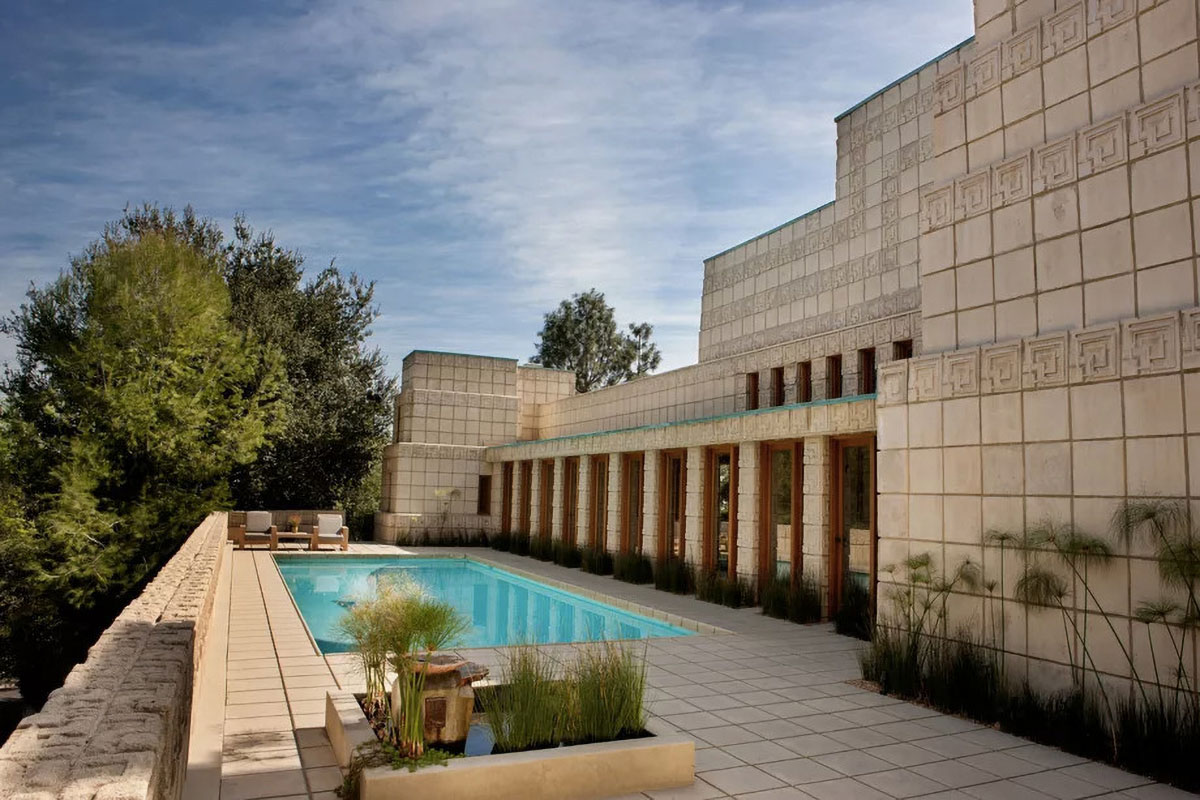Frank Lloyd Wright (1867 – 1959) – The architect who designed the way we live
Article by Vivion O’Kelly
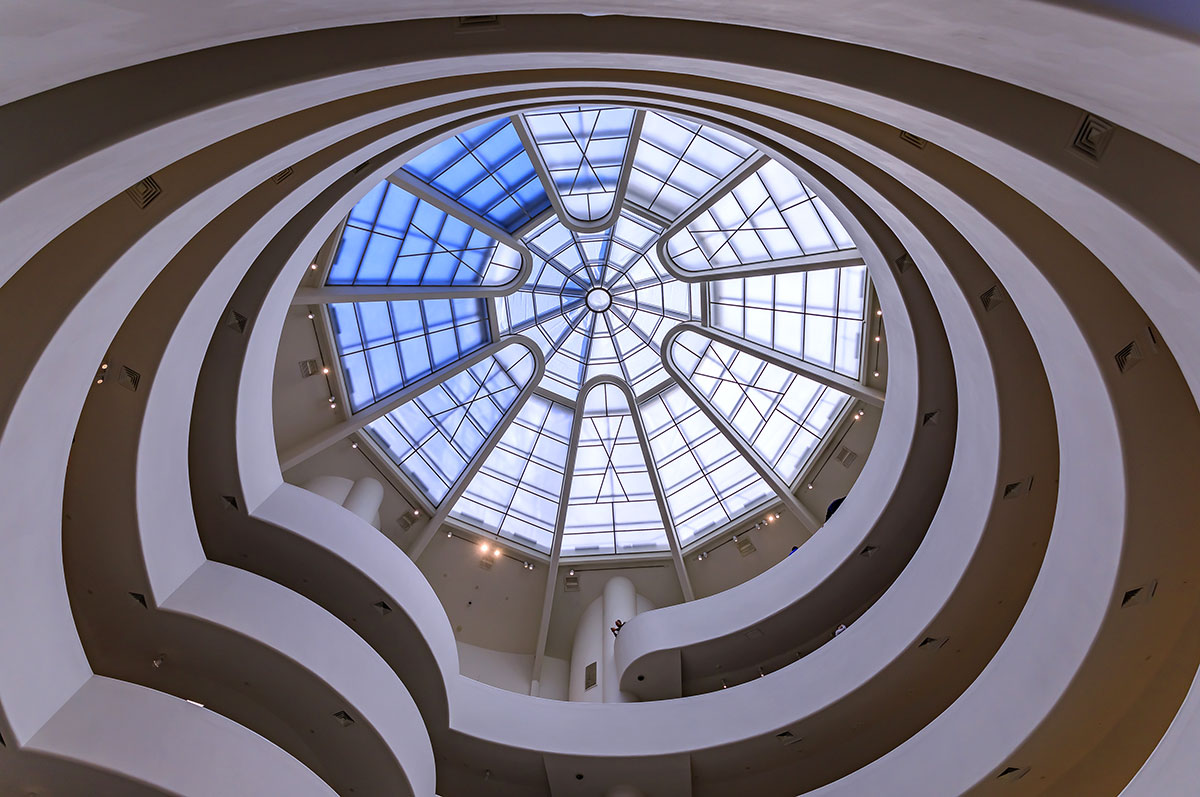
Many of us live in houses designed indirectly by Frank Lloyd Wright. That is to say, designed in the open-plan style of this great American architect, with basic geometric shapes and cantilevered structures creating a unified whole that sits naturally within its landscape. And as most of us, looking around us and admiring the structural simplicity of our own homes, seldom give a thought to the man who pioneered the style, perhaps it’s time to take a closer look at the work of Frank Lloyd Wright.
He is regarded as the greatest American residential architect of the 20th century. Say the name and think Fallingwater house, or the Guggenheim Museum in New York, or one of the many famous houses he built for private clients all over the United States, most of them in the states of Wisconsin and Illinois. He designed more than a thousand structures over a career spanning seventy years, designing interior elements, furniture and stained glass, and wrote numerous books and articles on architecture. In 1991, the American Institute of Architects formally recognised him as the greatest American architect of all time, influencing three generations of architects all over the world.
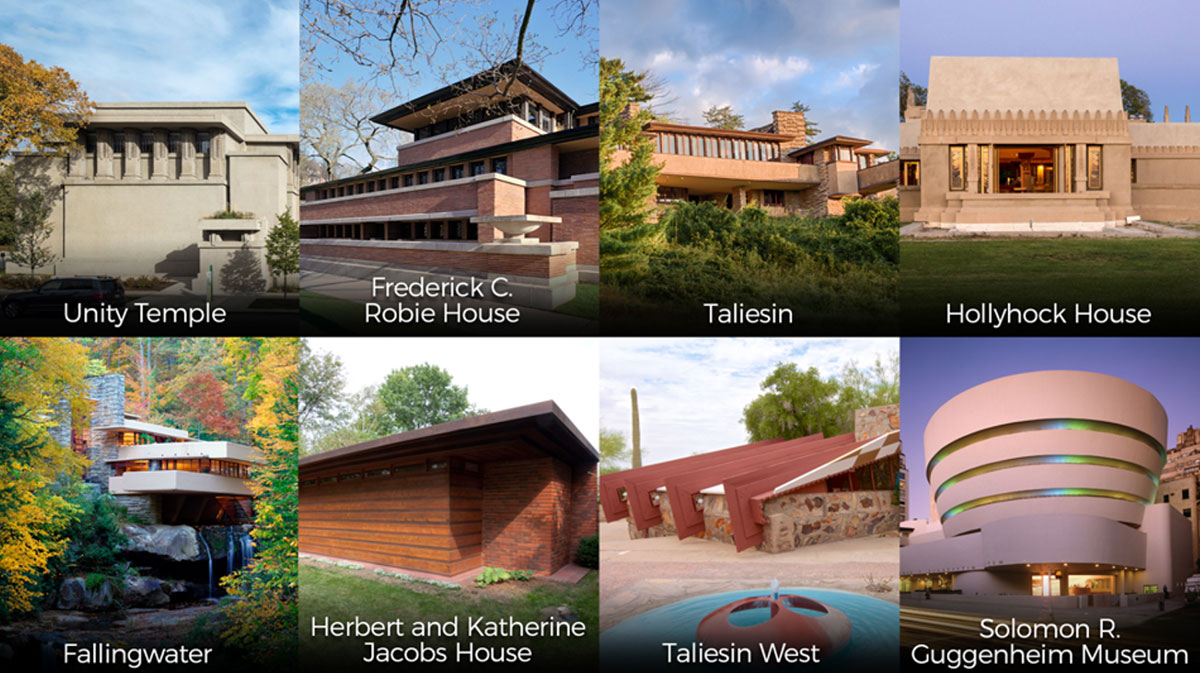
There was not much in his childhood to suggest genius, except the way he played. He was born in rural Wisconsin to a lawyer and preacher father who was a talented musician and a teacher mother who first encouraged young Frank to become an architect by decorating his nursery with engravings of English cathedrals torn from newspapers and magazines.
When Frank was nine years old, his mother purchased a set of Froebel Gifts for him, which were geometrically shaped wooden blocks to be assembled in various combinations to form three-dimensional structures. He later wrote in his autobiography: “For several years I sat at the little kindergarten table-top and played with the cube, the sphere and the triangle… all are in my fingers to this day.” Geometric clarity is, of course, a key element in the work of Frank Lloyd Wright.
Like many American families of the time, they moved frequently in search of work, until his parents divorced in 1884 when they were living in the town of Madison, Wisconsin. Frank, now 14 years old, never saw his father again.
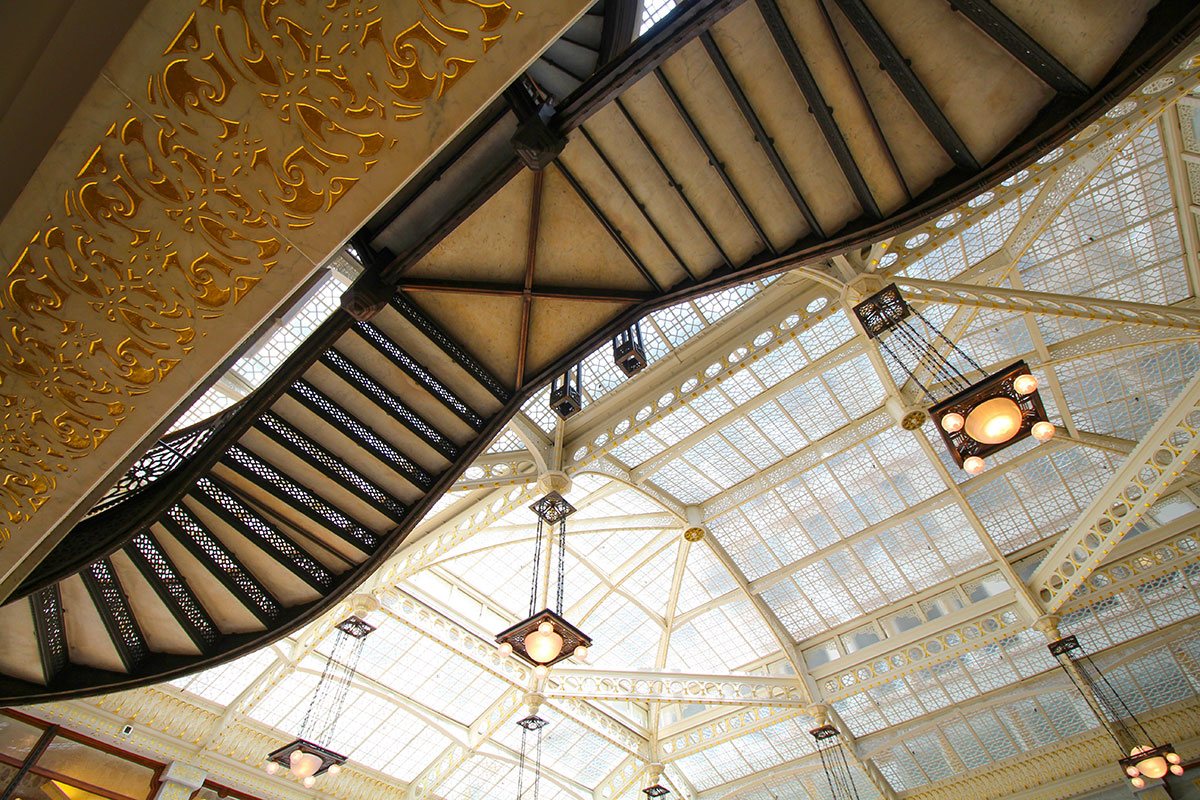
He attended lectures in civil engineering at the University of Wisconsin-Madison, but left without a degree, moving to Chicago and working as a draughtsman for an architectural firm. A position as an apprentice draughtsman at the Adler & Sullivan – yes, that Sullivan – came up and Frank got it. Although they were never the best of friends, he referred in later years to Louis Sullivan as the Lieber Meister, the Dear Master.
But Sullivan was a kind employer, and when Wright got married the following year, Sullivan put up the 5,000-dollar loan that Wright asked for to build his own house in the Chicago suburb of Oak Park. A glance at the house, which still stands, tells us that he played the basic geometry of the Froebel Gifts game very well.
Wright was a big spender all his life, with expensive tastes in clothes and cars, and about this time he began moonlighting, designing houses in and around Chicago for private clients without informing his boss. The inevitable happened when Sullivan spotted one of these houses and, according to some reports, fired him on the spot. The two great architects did not speak to each other for another 12 years.
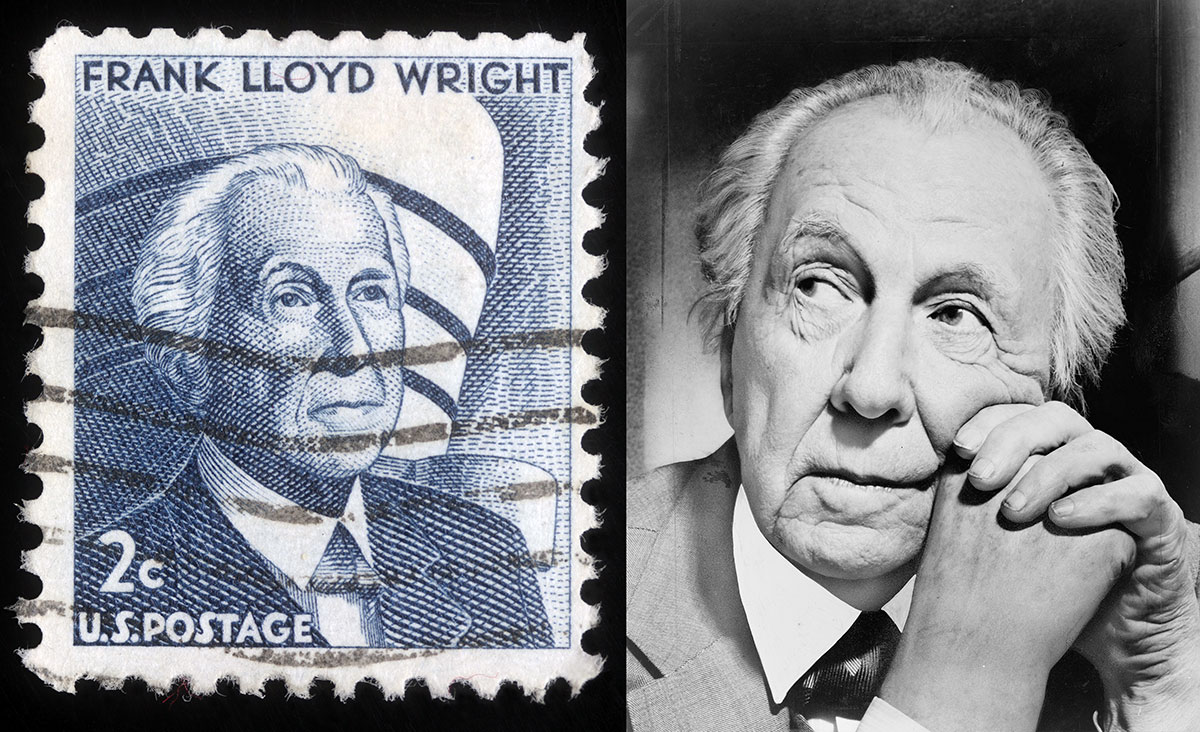
To put it bluntly, Sullivan, the Father of the Skyscraper, became famous for going up, while his onetime employee won fame for going across. Many of the standard architectural features of later Frank Lloyd Wright buildings, such as simple geometric shapes on strong horizontal lines and occasional cantilevers, are evident in these early bootleg houses he built in the Chicago suburbs.
The beginning of the 20th century was now less than a decade away, and Wright spent it in private practice in a variety of locations, sharing office space and some ideas with a small group of young Chicago architects who would become known as the founders of the Prairie School, the first all-American school of modern residential architecture. Wright had moved office to his own home by the end of the century, and his studio addition to the main house, with its hanging balcony, was one of his first experiments with innovative structure.
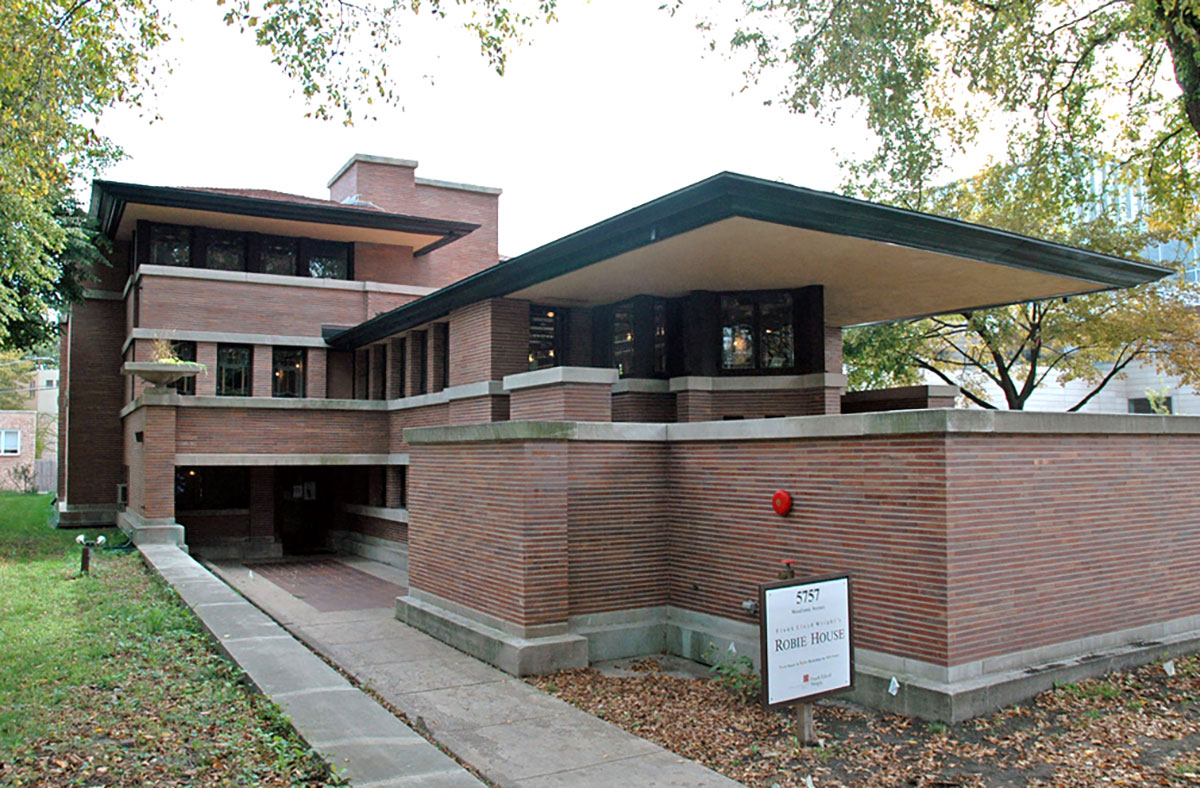
“it is quite impossible to consider the building as one thing and its furnishings as another,”
The best-known of the Prairie Style houses is probably Wright’s 1910 Robie House in Chicago, with its extended cantilevered roof supported by a long channel of steel and expansive open-plan dining/living room. Given Wright’s philosophy that “it is quite impossible to consider the building as one thing and its furnishings as another,” he designed all the interiors, the windows, lighting, rugs, furniture and textiles for the house. Many years later, when the house was in acute danger of being demolished by a Catholic religious order and Wright was almost 90 years old, he joined a protest at the house to object to its demolition and said: “It all goes to show the danger of entrusting anything spiritual to the clergy.” The house survived and is now a National Historic Landmark on the campus of the University of Chicago.
Public buildings in the US and Canada, and an important hotel reconstruction in Tokyo, lots of residential commissions and we come to another house that can be considered iconic in many ways, including film and the media. This is the 1924 Ennis House in Los Angeles, the best known of various similarly designed houses in Wright’s textile concrete block system. This system of using precast blocks reinforced by an internal system of bars enabled, as Write himself put it, “fabrication as infinite in colour, texture and variety as in that rug”.
The design is based on the Maya temples, and some older readers may recall it having been used for interior scenes in the film The Blade Runner and many others, as well as a Michael Jackson video.
While there was some order to Wright’s professional life at this time, his private life was chaotic. Affairs, infidelities and divorce were becoming somewhat routine, and it might have come as no surprise to some of his more astute friends that the tragedy of his Taliesin studio, in Spring Green, Wisconsin, happened precisely to him. It was the summer of 1914, and while Wright was visiting Chicago, one of his household staff set fire to the living quarters of the studio and murdered seven people with an axe, among them his then lover and her two children. Fallingwater and the Solomon R. Guggenheim Museum might never have happened. As did happen, a second fire at Taliesin in 1925 destroyed up to half a million dollars’ worth of Japanese prints, of which Wright was both an important collector and dealer.
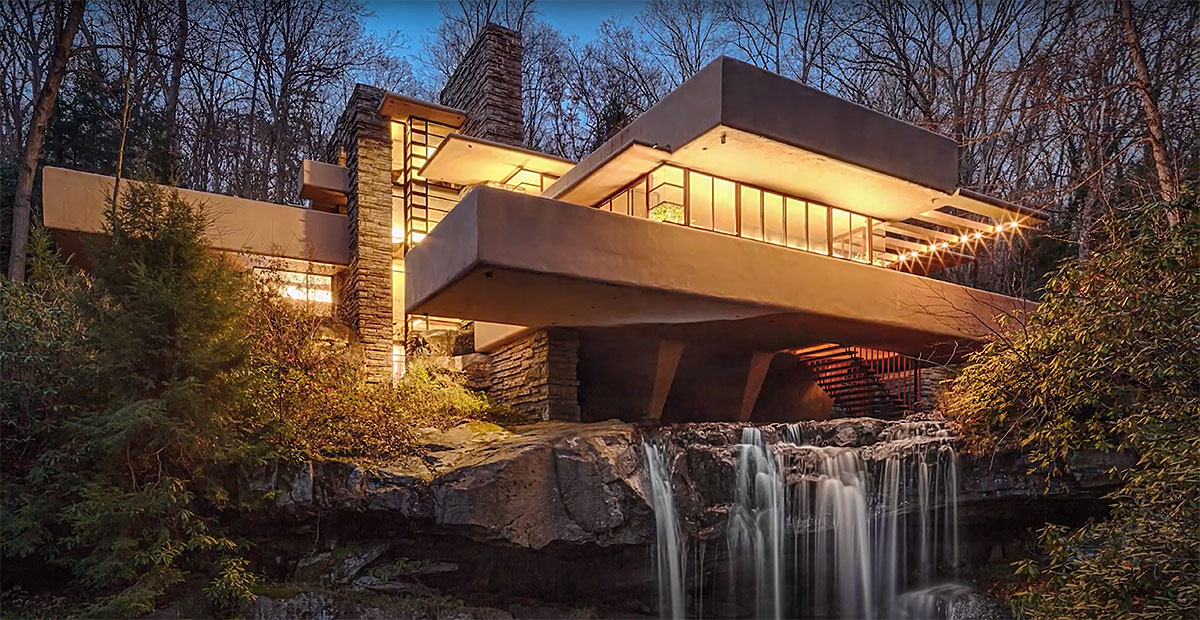
More iconic houses, more architecture movements and more new systems involving, among other things, structurally integrated radiant heating systems, and we get to the house that Frank Lloyd Wright will forever be remembered: Fallingwater (to use its proper name), situated an hour’s drive southeast of Pittsburgh and completed in 1937.
Most of us know the house, built over a waterfall with vast cantilevered terraces overlooking the river below. More horizontals than verticals, natural materials where possible and costing a small fortune in today’s money. Wright drew the initial plans in about two hours, having already given them some thought, and his client, retailer Edgar J. Kaufmann, did not like them very much on first sight, having expected a good view of the falls rather than actually being in them. Inevitably, conflict arose between Wright, Kaufmann and the builders, which lasted right through the construction process. At one point, Kaufmann called for a second opinion in the form of an engineers’ report on the safety of the cantilever design, and Wright took offence when he heard about it. Wright threatened to abandon the project and his client relented, the report subsequently being buried in one of the stone walls of the house. As it happened, the builder was also an engineer, and he secretly added extra reinforcement to some of the cantilevers. A restoration process in the mid nineteen nineties showed him to have been right.
There were other construction problems, but the house was finished at an eventual cost of 155,000 dollars, against the original estimate of 35,000. The equivalent in today’s money, adjusted for inflation, is approximately 2.8 million dollars.
It was Wright’s greatest masterpiece, a genuine tour de force of organic architecture that reflected the architect’s passion for Japanese architecture and his aim of total integration of building and natural surroundings. For us ordinary people, it is probably the most beautiful house in the most beautiful place imaginable.
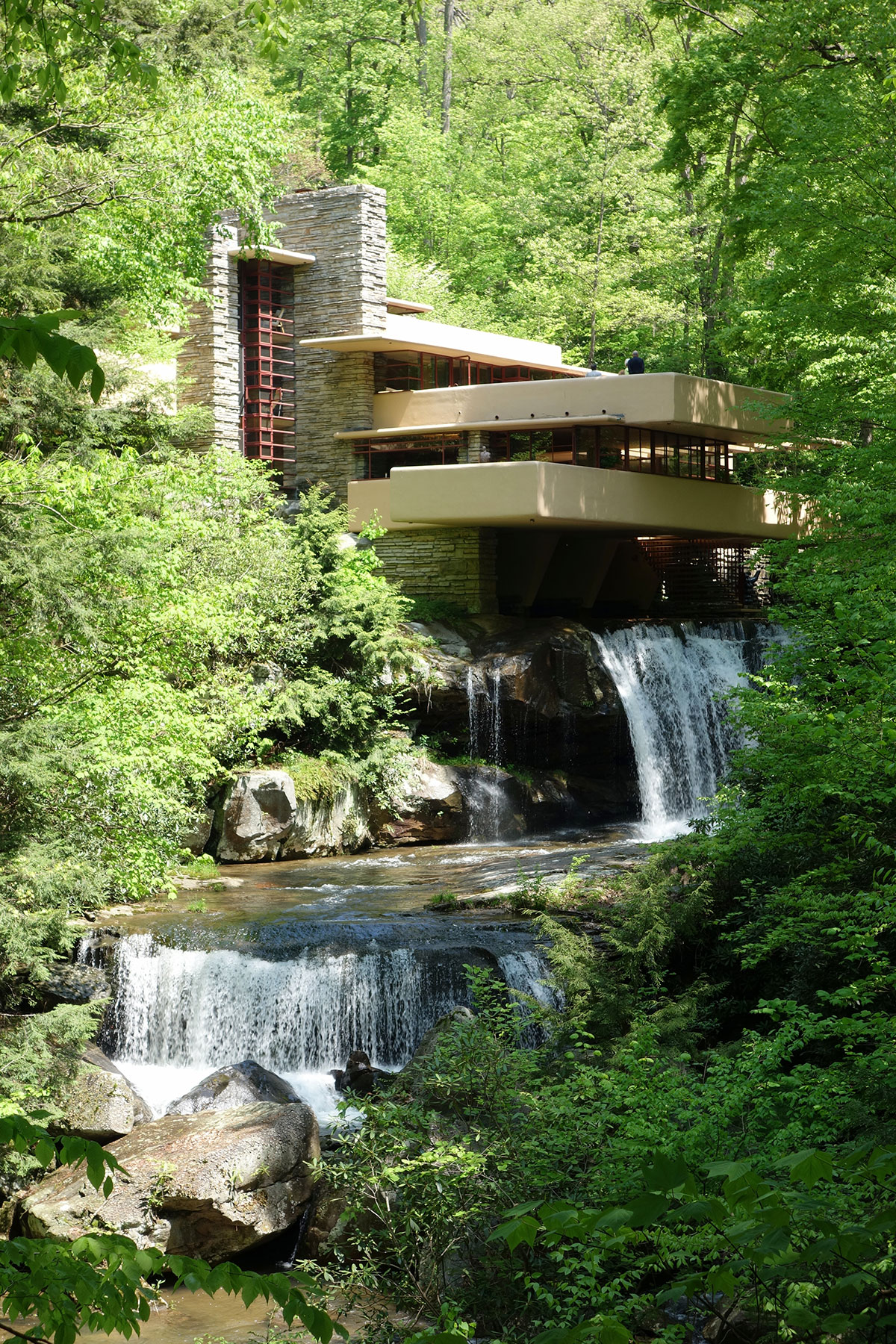
Frank Lloyd Wright spent the last sixteen years of his long life (from 1943 to 1959) working on his final masterpiece: the Solomon R. Guggenheim Museum in New York City. Although he presented Guggenheim with four different initial design sketches, three of them used the spiral shapes and long ramp that we are all now familiar with.
Guggenheim chose the location, facing Central Park, for its proximity to nature, relative quietness and absence of congestion. For obvious reasons, not least being the price of real estate in New York City, Wright could not go horizontal, as was his custom, but was forced to build up. He didn’t go very far, but as a world-famous architect of our own time – Santiago Calatrava – did in another part of New York City in our time, he designed a building that would stand in stark (and beautiful) contrast to its immediate architectural surroundings. Abandoning the rigid geometry and straight lines he loved so much, he built round, like a nautilus shell whose spaces flow freely from one to another, and he kept it relatively low.
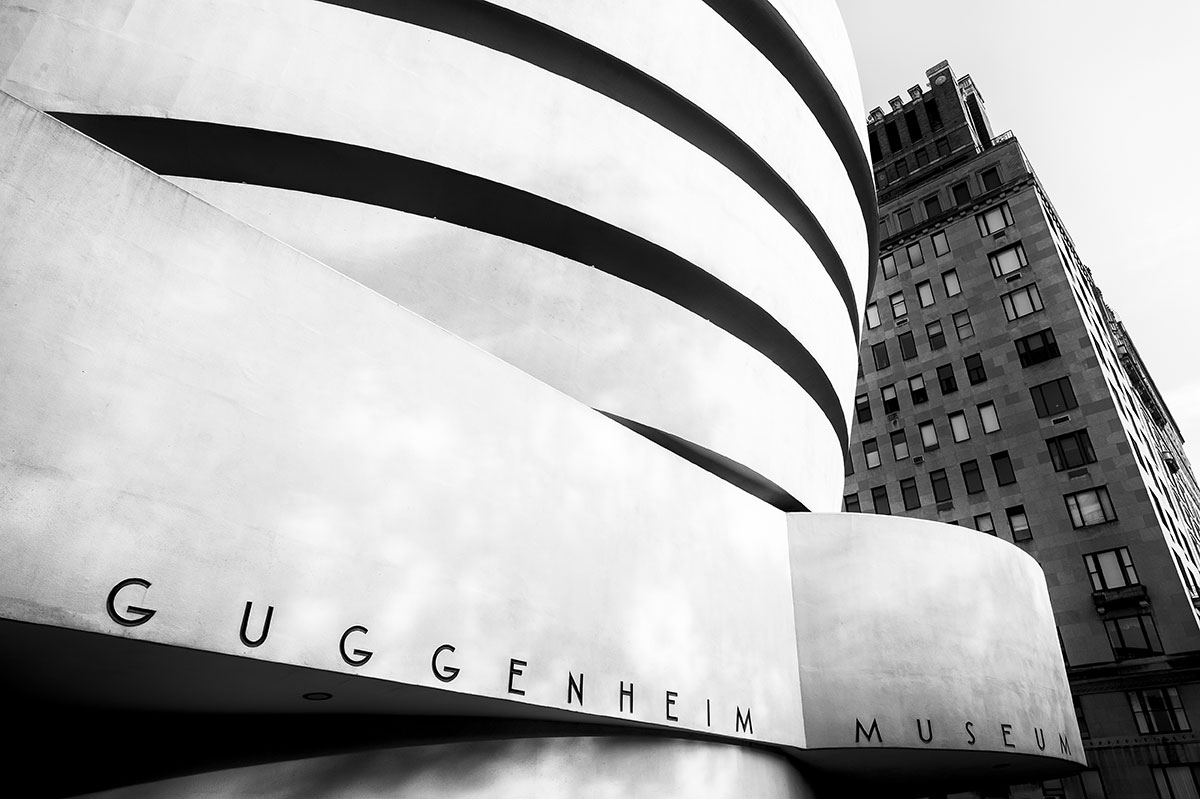
Wright had wanted stone finishes, but that was considered too expensive for the huge surface area involved. Concrete was used instead, and while Wright had also wanted the exterior painted red, he was overruled on this too. It was the only museum Wright ever designed, and he designed it in a totally different style from that used in his residential houses. But he used the same level of creativity and innovation in it, and this building alone makes him one of the greatest museum designers of all time.
He died six months before his extraordinary museum opened to the wider public, in 1959, and just last year the New York Guggenheim was among eight buildings designed by Frank Lloyd Wright to be listed as World Heritage Sites.



